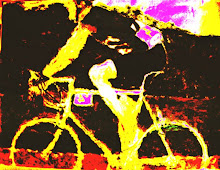Oh yes, and heres the second storyboard for the second Ident (the ironing needs to be done on this one) - its housework Jim, but not as we know it!

Si's house/space-age apartment with only two rooms(!)

In order to create the kitchen, first of all, I needed a total of four walls - any less and there would be the problem of attaching a roof to the place!
To make sure I didn't get a screen full of red walls, I decided to construct two first of all and align them as shown.
I was to use the 'Align-Selection' tool to allow the positioning of all four walls a mite easier; especially due to Max relying of all three axis to keep order within the numerous objects
So, I made sure that the first two were crossing directly and then I moved on...
 ^ The image shows the default settings that the align selection tool uses as a starting point
^ The image shows the default settings that the align selection tool uses as a starting pointnote: I have also made sure that I selected the bisecting wall before attempting this^

The wall marked '1' has now been re-positioned as shown. The 'world align position' chosen was 'X', with current object set as 'min' and target object set to 'max'
Because Max recognises that the lateral movement of the object is attributed to the figure of 'X', then all the wall has done is shifted along the lateral path and stuck to a predetermined course
By using this tool, I then take a copy of the settings used for use with the other wall if, as a precaution, the cloning of these two walls did not allow the 'align' tool to be used...
 ^One last alteration; by un-checking the 'world align position', the wall now moves into the exact place (the wall in the rear is where the sink will be, and the wall that has been re-positioned is the supposed 'garden' or 'side' wall)^
^One last alteration; by un-checking the 'world align position', the wall now moves into the exact place (the wall in the rear is where the sink will be, and the wall that has been re-positioned is the supposed 'garden' or 'side' wall)^
My theory of cloning the two walls actually paid off and, with only a couple of minutes of minor adjustments, the walls seemed to line up when brought together on a defined axis...
Now, I was able to concentrate on the design of the walls. I didn't want just plain, flat walls, as this would appear far too human.
I decided to use a tool I hadn't tried for a while: 'taper'
Once the wall as a poly had been selected, I used the taper modifier the create a wall that was characteristically rhombus-like in its form; a flat edge, with four other angled sides behind it - very nice, I thought, and very space-age too!

 ^I moved the wall into the centre, as a guide to where it could be, especially since the idea that whatever I adjusted on this original wall, all the other walls, since I had cloned them as 'instances', would mirror those actions. This saved me quite a bit of time, I'm glad to say!^
^I moved the wall into the centre, as a guide to where it could be, especially since the idea that whatever I adjusted on this original wall, all the other walls, since I had cloned them as 'instances', would mirror those actions. This saved me quite a bit of time, I'm glad to say!^ Now, all the walls has been automatically adjusted in exact the same settings as 'wall 1', I could simply bring them together like so and make sure it was a plausible modification, and that it wouldnt hinder either further re-scalign of the room itself, or create far too many surface which artificial lights sources in Max's pre-sets would simply glare over.
Now, all the walls has been automatically adjusted in exact the same settings as 'wall 1', I could simply bring them together like so and make sure it was a plausible modification, and that it wouldnt hinder either further re-scalign of the room itself, or create far too many surface which artificial lights sources in Max's pre-sets would simply glare over.Luckily, Max will allow any trials of possibilities and, although I didn't take a screenshot of them, I tried a few versions of artificial lights, with spots, omnis and targets, all of which did not create too many unwanted extremes in exposure (I'm aiming for natural looking ceiling-lit rooms at least)
 ^The creation of the floor, which I carefully made sure measured up to the sides of the walls - using the cloning tool and changing the graphical view to 'wireframe', I could see the outlines of all the wall (shown in red and white) as well as the floor (just a generated plane given depth, shown in green)^
^The creation of the floor, which I carefully made sure measured up to the sides of the walls - using the cloning tool and changing the graphical view to 'wireframe', I could see the outlines of all the wall (shown in red and white) as well as the floor (just a generated plane given depth, shown in green)^Part 2 will be on the way - a chance to me to flex my interior design muscles, even if having no experience in space-age interiors could cost me at the start...


No comments:
Post a Comment